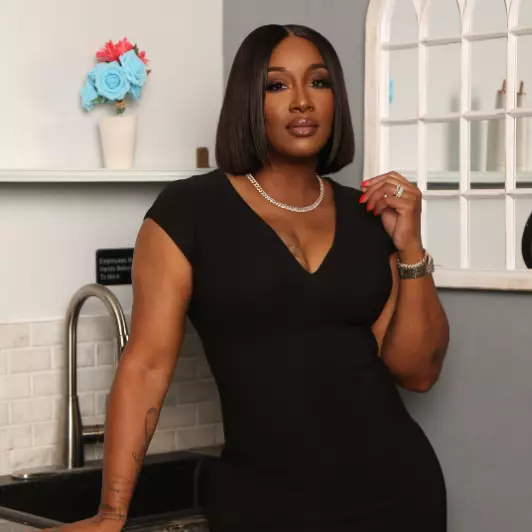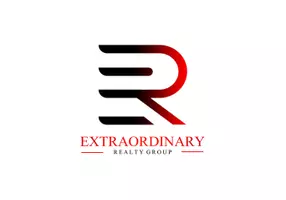$690,000
$705,000
2.1%For more information regarding the value of a property, please contact us for a free consultation.
1976 NW 169th Ave Pembroke Pines, FL 33028
3 Beds
2 Baths
2,076 SqFt
Key Details
Sold Price $690,000
Property Type Single Family Home
Sub Type Single Family Residence
Listing Status Sold
Purchase Type For Sale
Square Footage 2,076 sqft
Price per Sqft $332
Subdivision Pembroke Isles 1
MLS Listing ID A11747012
Sold Date 04/15/25
Style Detached,One Story
Bedrooms 3
Full Baths 2
Construction Status Resale
HOA Fees $391/mo
HOA Y/N Yes
Year Built 1997
Annual Tax Amount $9,835
Tax Year 2024
Contingent Pending Inspections
Lot Size 5,829 Sqft
Property Sub-Type Single Family Residence
Property Description
Discover this stunning 3-bedroom, 2-bath home in the sought-after Pembroke Isles community. This home features a spacious floorplan with vaulted ceilings, a beautifully updated kitchen, a versatile den/office that can be converted into a 4th bedroom, and Hurricane Impact Windows. The roof was replaced in 2022! Enjoy a two-car garage which also offers additional storage. Community is well known for its resort style amenities, including a newly renovated clubhouse, 3 resort-style pools, pickleball, tennis and basketball courts, a state of the art fitness center, yoga room, and a sauna. This gated community offers 24-hour security for peace of mind. Ideally located near top-rated A+ schools, major shopping centers, dining, and expressways, this home blends luxury, comfort, and convenience.
Location
State FL
County Broward
Community Pembroke Isles 1
Area 3980
Interior
Interior Features Bedroom on Main Level, Dining Area, Separate/Formal Dining Room, First Floor Entry, High Ceilings, Split Bedrooms, Walk-In Closet(s)
Heating Central
Cooling Central Air
Flooring Tile
Window Features Impact Glass
Appliance Dryer, Dishwasher, Electric Range, Microwave, Refrigerator, Washer
Exterior
Exterior Feature Lighting
Garage Spaces 2.0
Pool None, Community
Community Features Clubhouse, Fitness, Gated, Maintained Community, Pickleball, Property Manager On-Site, Pool, Tennis Court(s)
View Garden
Roof Type Spanish Tile
Garage Yes
Private Pool Yes
Building
Lot Description < 1/4 Acre
Faces Southeast
Story 1
Sewer Public Sewer
Water Public
Architectural Style Detached, One Story
Structure Type Block
Construction Status Resale
Others
HOA Fee Include Common Area Maintenance,Cable TV,Internet,Maintenance Grounds,Recreation Facilities,Security
Senior Community No
Tax ID 514008124450
Security Features Security Gate,Gated Community
Acceptable Financing Cash, Conventional, FHA, VA Loan
Listing Terms Cash, Conventional, FHA, VA Loan
Financing Cash
Read Less
Want to know what your home might be worth? Contact us for a FREE valuation!

Our team is ready to help you sell your home for the highest possible price ASAP
Bought with United Realty Group Inc.





