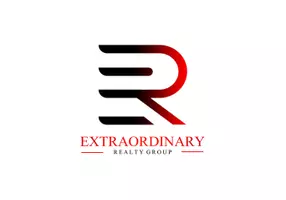$495,000
$499,990
1.0%For more information regarding the value of a property, please contact us for a free consultation.
2812 SW 119th Way Miramar, FL 33025
3 Beds
4 Baths
2,000 SqFt
Key Details
Sold Price $495,000
Property Type Single Family Home
Sub Type Single Family Residence
Listing Status Sold
Purchase Type For Sale
Square Footage 2,000 sqft
Price per Sqft $247
Subdivision Miramar Residential Plat
MLS Listing ID A11770643
Sold Date 05/08/25
Style Two Story
Bedrooms 3
Full Baths 3
Half Baths 1
Construction Status Resale
HOA Fees $310/mo
HOA Y/N Yes
Year Built 2014
Annual Tax Amount $6,784
Tax Year 2024
Contingent Other
Lot Size 1,140 Sqft
Property Sub-Type Single Family Residence
Property Description
Live stylishly in this stunning tri-level townhome in the gated Montclair community. HOA includes cable tv service and high-speed internet. The updated kitchen shines with granite countertops and stainless steel appliances, while the flexible first-floor space adapts to your needs—home office, den, playroom, or guest area. The second level offers a private bedroom and full bath, perfect for guests or in-laws. Upstairs, enjoy a spacious junior suite and a luxurious master retreat with double sinks, soaking tub, and separate shower. Features include crown molding, plantation shutters, impact windows, and a 2-car garage. Pet-friendly, with scenic walking paths, pool, gym, cable, internet, and security included. See it today!
Location
State FL
County Broward
Community Miramar Residential Plat
Area 3190
Interior
Interior Features Bedroom on Main Level, Dual Sinks, First Floor Entry, Separate Shower, Upper Level Primary, Walk-In Closet(s)
Heating Central
Cooling Central Air, Ceiling Fan(s)
Flooring Carpet, Tile
Appliance Dishwasher
Exterior
Exterior Feature Balcony
Parking Features Attached
Garage Spaces 2.0
Pool None, Community
Community Features Pool
View Garden
Roof Type Spanish Tile
Porch Balcony, Open
Garage Yes
Private Pool Yes
Building
Lot Description < 1/4 Acre
Faces West
Story 2
Sewer Public Sewer
Water Public
Architectural Style Two Story
Level or Stories Two
Structure Type Block
Construction Status Resale
Others
Senior Community No
Tax ID 514025091720
Acceptable Financing Cash, Conventional, FHA, VA Loan
Listing Terms Cash, Conventional, FHA, VA Loan
Financing Conventional
Read Less
Want to know what your home might be worth? Contact us for a FREE valuation!

Our team is ready to help you sell your home for the highest possible price ASAP
Bought with Century 21 King Realty





