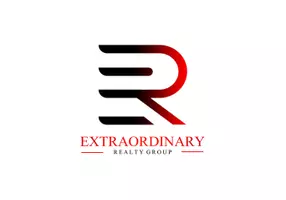$770,000
$779,000
1.2%For more information regarding the value of a property, please contact us for a free consultation.
4456 SW 10th St Miami, FL 33134
2 Beds
1 Bath
1,086 SqFt
Key Details
Sold Price $770,000
Property Type Single Family Home
Sub Type Single Family Residence
Listing Status Sold
Purchase Type For Sale
Square Footage 1,086 sqft
Price per Sqft $709
Subdivision Trail Park
MLS Listing ID A11737176
Sold Date 05/20/25
Style Detached,One Story
Bedrooms 2
Full Baths 1
Construction Status Resale
HOA Y/N No
Year Built 1936
Annual Tax Amount $5,713
Tax Year 2024
Contingent 3rd Party Approval
Lot Size 5,350 Sqft
Property Sub-Type Single Family Residence
Property Description
Little Gables Charmer! Welcome to this charming home with a unique feel of serenity, calmness and peace. Featuring 2 bedroom, 1 bath home with hardwood floors and spacious living areas filled with lots of sunlight. Beautiful upgrades with nice open size kitchen and quartz countertops, stainless steal appliances with large window overlooking the garden. The home was freshly painted on the exterior, including the circular driveway. The back yard has plenty of room for expansion or a pool. Enjoy it's tropical setting surrounded by mature trees to set the mood for a morning coffee. This location is excellent, enjoy a bike ride around beautiful Coral Gables or a 15 minute walk to Miracle Mile, Granada Golf Course & Coral Gables Country Club. See video
Location
State FL
County Miami-dade
Community Trail Park
Area 41
Interior
Interior Features Bedroom on Main Level, Dining Area, Separate/Formal Dining Room, Entrance Foyer, First Floor Entry, Split Bedrooms
Heating Central, Electric
Cooling Central Air, Electric
Flooring Hardwood, Tile, Wood
Window Features Blinds,Drapes
Appliance Dryer, Dishwasher, Electric Range, Electric Water Heater, Disposal, Ice Maker, Microwave, Refrigerator, Self Cleaning Oven, Trash Compactor, Washer
Exterior
Exterior Feature Fence, Fruit Trees, Lighting, Patio, Room For Pool, Storm/Security Shutters
Pool None
Utilities Available Cable Available
View Garden
Roof Type Shingle
Street Surface Paved
Porch Patio
Garage No
Private Pool No
Building
Lot Description Sprinklers Automatic, Sprinkler System, < 1/4 Acre
Faces North
Story 1
Sewer Public Sewer, Septic Tank
Water Public
Architectural Style Detached, One Story
Structure Type Block,Frame,Stucco
Construction Status Resale
Others
Pets Allowed No Pet Restrictions, Yes
Senior Community No
Tax ID 30-41-08-019-0270
Security Features Smoke Detector(s)
Acceptable Financing Cash, Conventional, FHA, VA Loan
Listing Terms Cash, Conventional, FHA, VA Loan
Financing Conventional
Special Listing Condition Listed As-Is
Pets Allowed No Pet Restrictions, Yes
Read Less
Want to know what your home might be worth? Contact us for a FREE valuation!

Our team is ready to help you sell your home for the highest possible price ASAP
Bought with Keys Gate Realty, Inc.





