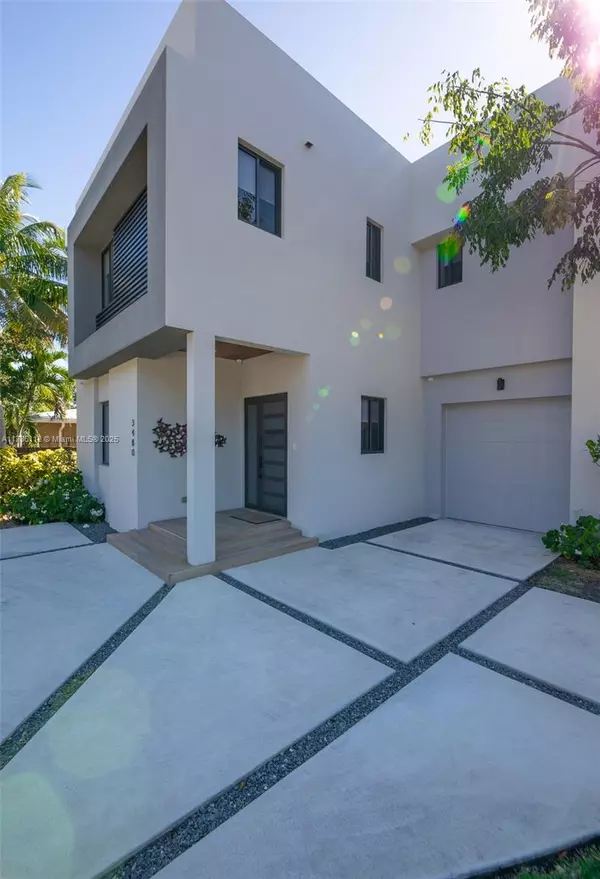$2,300,000
$2,450,000
6.1%For more information regarding the value of a property, please contact us for a free consultation.
3480 Oak Ave Coconut Grove, FL 33133
4 Beds
4 Baths
2,955 SqFt
Key Details
Sold Price $2,300,000
Property Type Single Family Home
Sub Type Single Family Residence
Listing Status Sold
Purchase Type For Sale
Square Footage 2,955 sqft
Price per Sqft $778
Subdivision Frow Homestead
MLS Listing ID A11736112
Sold Date 07/29/25
Style Detached,Two Story,Split Level
Bedrooms 4
Full Baths 4
Construction Status Resale
HOA Y/N No
Year Built 2021
Annual Tax Amount $13,139
Tax Year 2024
Contingent Other
Lot Size 4,863 Sqft
Property Sub-Type Single Family Residence
Property Description
Discover this stunning two-story modern home on a prime corner lot with a spacious yard. The family room boasts 22-foot ceilings, while formal living and dining areas add elegance. The open kitchen features custom cabinets, a double wall oven, gas cooktop, oversized refrigerator, and a walk-in pantry. Natural light floods the home. A first-floor bedroom with a walk-in closet and full bath is perfect for guests or a home office. upstairs are three bedrooms with ensuite baths, including a primary suite with a large walk-in closet. Built with poured concrete for durability, it offers a laundry room, a one-car garage, gated parking, and street parking. NOT IN A FLOOD ZONE. Walk to Downtown Coconut Grove.
Location
State FL
County Miami-dade
Community Frow Homestead
Area 41
Interior
Interior Features Breakfast Bar, Built-in Features, Bedroom on Main Level, Dining Area, Separate/Formal Dining Room, Dual Sinks, Entrance Foyer, Eat-in Kitchen, First Floor Entry, High Ceilings, Pantry, Upper Level Primary, Walk-In Closet(s)
Heating Electric
Cooling Electric
Flooring Tile
Furnishings Negotiable
Window Features Blinds,Impact Glass,Sliding
Appliance Built-In Oven, Dryer, Dishwasher, Disposal, Gas Range, Gas Water Heater, Microwave, Refrigerator, Washer
Exterior
Exterior Feature Balcony, Fence, Security/High Impact Doors, Lighting, Propane Tank - Leased
Garage Spaces 1.0
Pool In Ground, Pool
Utilities Available Cable Available
View Garden, Pool
Roof Type Concrete
Porch Balcony, Open
Garage Yes
Private Pool Yes
Building
Lot Description < 1/4 Acre
Faces North
Story 2
Sewer Public Sewer
Water Public
Architectural Style Detached, Two Story, Split Level
Level or Stories Two, Multi/Split
Structure Type Brick,Block
Construction Status Resale
Others
Pets Allowed No Pet Restrictions, Yes
Senior Community No
Tax ID 01-41-21-007-1895
Acceptable Financing Cash, Conventional
Listing Terms Cash, Conventional
Financing Conventional
Special Listing Condition Listed As-Is
Pets Allowed No Pet Restrictions, Yes
Read Less
Want to know what your home might be worth? Contact us for a FREE valuation!

Our team is ready to help you sell your home for the highest possible price ASAP
Bought with Affinity International Realty





