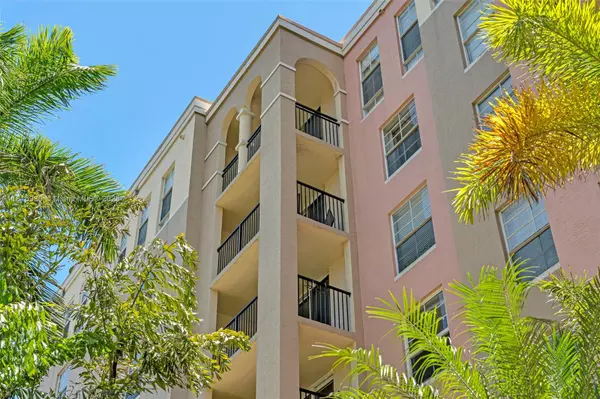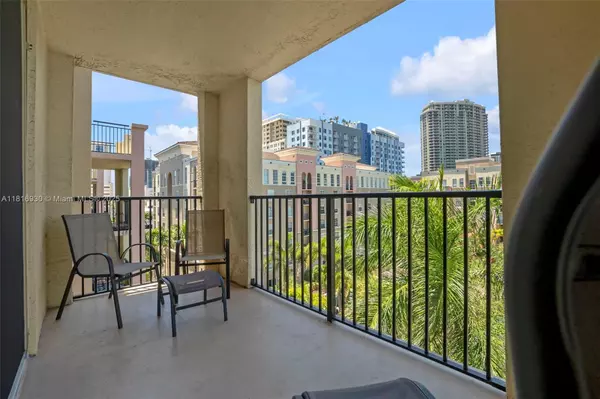$366,500
$385,000
4.8%For more information regarding the value of a property, please contact us for a free consultation.
520 SE 5th Ave #1602 Fort Lauderdale, FL 33301
2 Beds
2 Baths
1,148 SqFt
Key Details
Sold Price $366,500
Property Type Condo
Sub Type Condominium
Listing Status Sold
Purchase Type For Sale
Square Footage 1,148 sqft
Price per Sqft $319
Subdivision Las Olas By The River Con
MLS Listing ID A11816930
Sold Date 09/16/25
Style High Rise
Bedrooms 2
Full Baths 2
HOA Fees $1,061/mo
HOA Y/N Yes
Min Days of Lease 190
Leases Per Year 2
Year Built 2001
Annual Tax Amount $7,035
Tax Year 2024
Contingent Financing
Property Sub-Type Condominium
Property Description
Bring your best offer. Sub-Penthouse BEST location facing the pool & city skyline. Amazing value for luxury living in the heart of downtown Ft. Lauderdale. Pride of ownership shows with this stunning 2/2 condo, featuring split bedroom plan, spacious open balcony & hurricane impact glass sliders. Interior features; walk-in closets, granite countertops, bamboo wood flooring, new washer/dryer & hot water heater. Furniture negotiable. Prime garage parking spot. Resort style amenities include; heated pool, large spa, cabanas, BBQ area, fitness center, internet cafe, billiard room, club house, and 24/7 front desk! Vacant & easy to show on SUPRA. Owner has covered the new $14K roof assessment.
Location
State FL
County Broward
Community Las Olas By The River Con
Area 3800
Direction Driving Directions: From North/South on S Federal Hwy. Head West on SE 6th St. Make right onto SE 5th Ave. Condo is located on the right hand side.
Interior
Interior Features Breakfast Bar, Bedroom on Main Level, Breakfast Area, Dual Sinks, First Floor Entry, Living/Dining Room, Split Bedrooms, Tub Shower, Walk-In Closet(s), Elevator, Bar
Heating Central
Cooling Central Air, Ceiling Fan(s)
Flooring Carpet, Hardwood, Wood
Window Features Blinds,Impact Glass
Appliance Dishwasher, Electric Range, Disposal, Ice Maker, Microwave, Refrigerator, Self Cleaning Oven, Washer
Exterior
Exterior Feature Balcony, Barbecue, Courtyard
Garage Spaces 1.0
Pool Heated
Utilities Available Cable Available
Amenities Available Billiard Room, Bike Storage, Business Center, Cabana, Clubhouse, Community Kitchen, Fitness Center, Library, Barbecue, Picnic Area, Pool, Spa/Hot Tub, Elevator(s)
View City, Garden, Pool
Porch Balcony, Open
Garage Yes
Private Pool Yes
Building
Faces North
Story 1
Architectural Style High Rise
Level or Stories One
Structure Type Block
Schools
Elementary Schools Croissant Park
Middle Schools New River
High Schools Stranahan
Others
Pets Allowed Size Limit, Yes
HOA Fee Include Association Management,Insurance,Maintenance Grounds,Maintenance Structure,Parking,Pool(s),Recreation Facilities,Reserve Fund,Roof,Security,Trash
Senior Community No
Restrictions Limited Number Vehicles,No RV,Okay to Lease 1st Year
Tax ID 504210BA0670
Security Features Closed Circuit Camera(s),Door Man,Elevator Secured,Secured Garage/Parking,Key Card Entry,Lobby Secured,Smoke Detector(s)
Acceptable Financing Cash, Conventional
Listing Terms Cash, Conventional
Financing Conventional
Special Listing Condition Listed As-Is
Pets Allowed Size Limit, Yes
Read Less
Want to know what your home might be worth? Contact us for a FREE valuation!

Our team is ready to help you sell your home for the highest possible price ASAP

Bought with Oppenheim Realty






